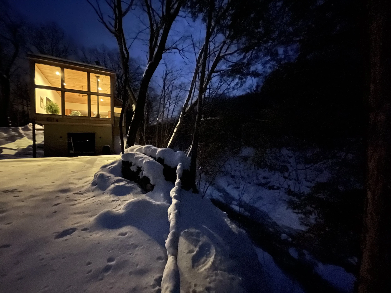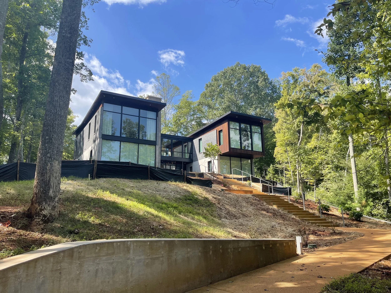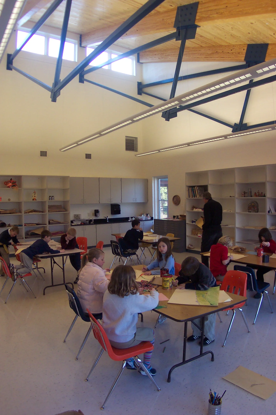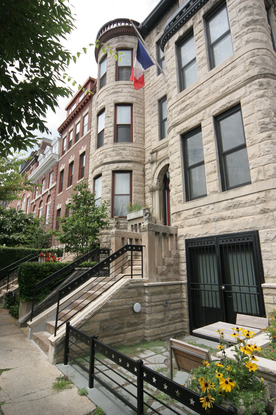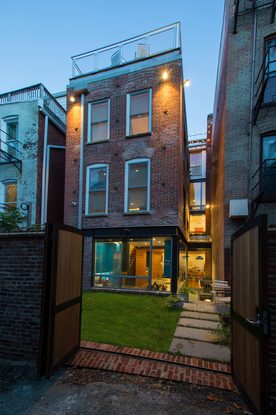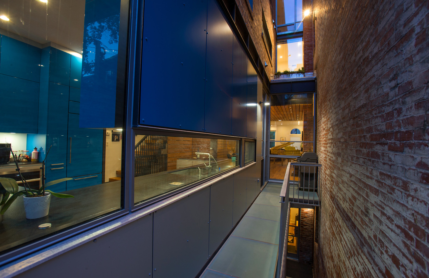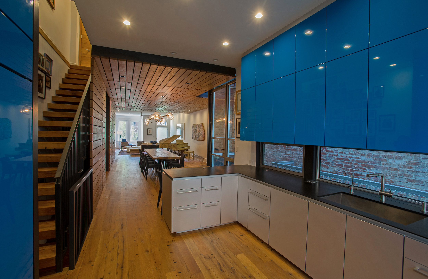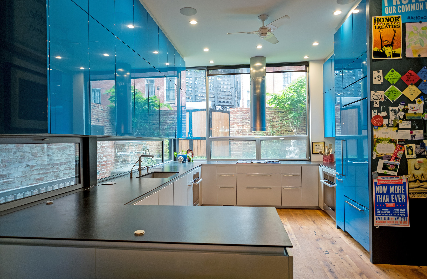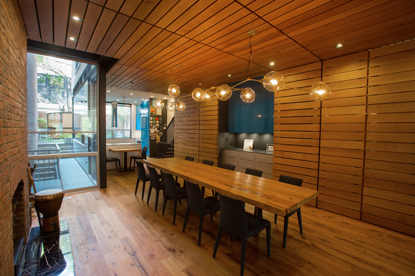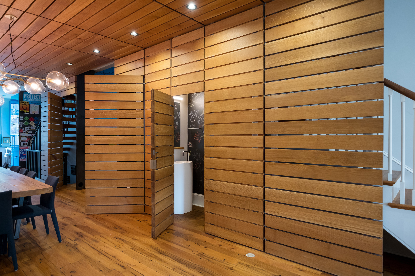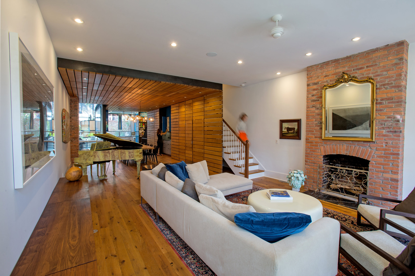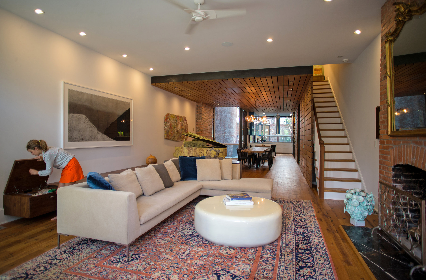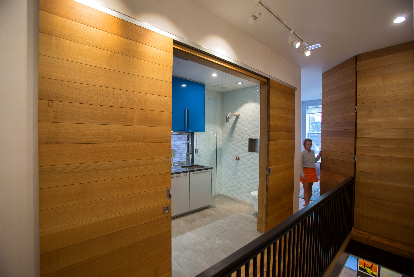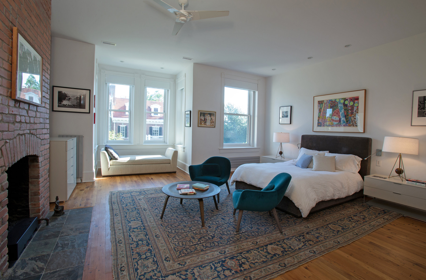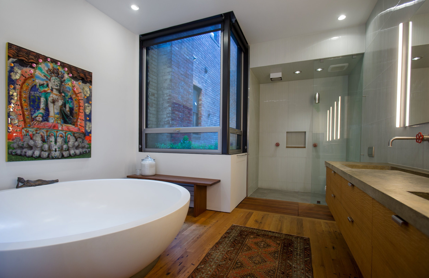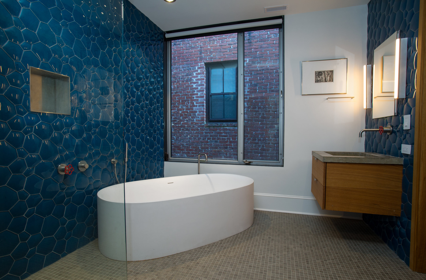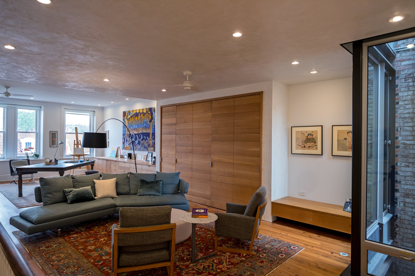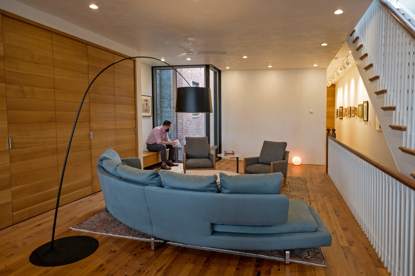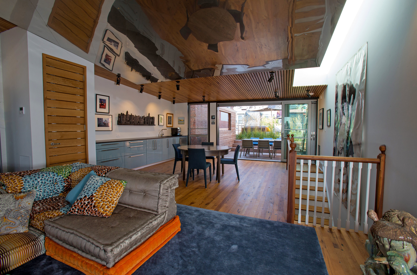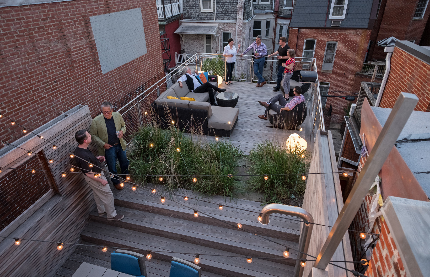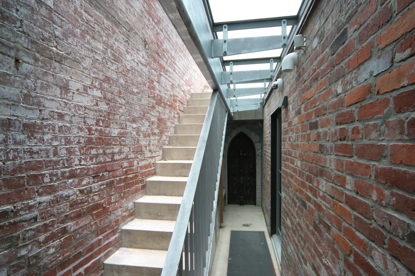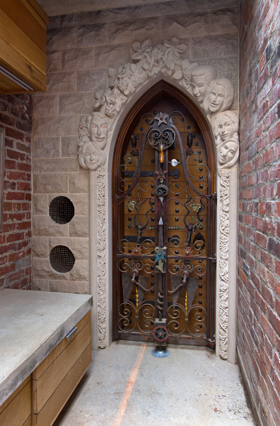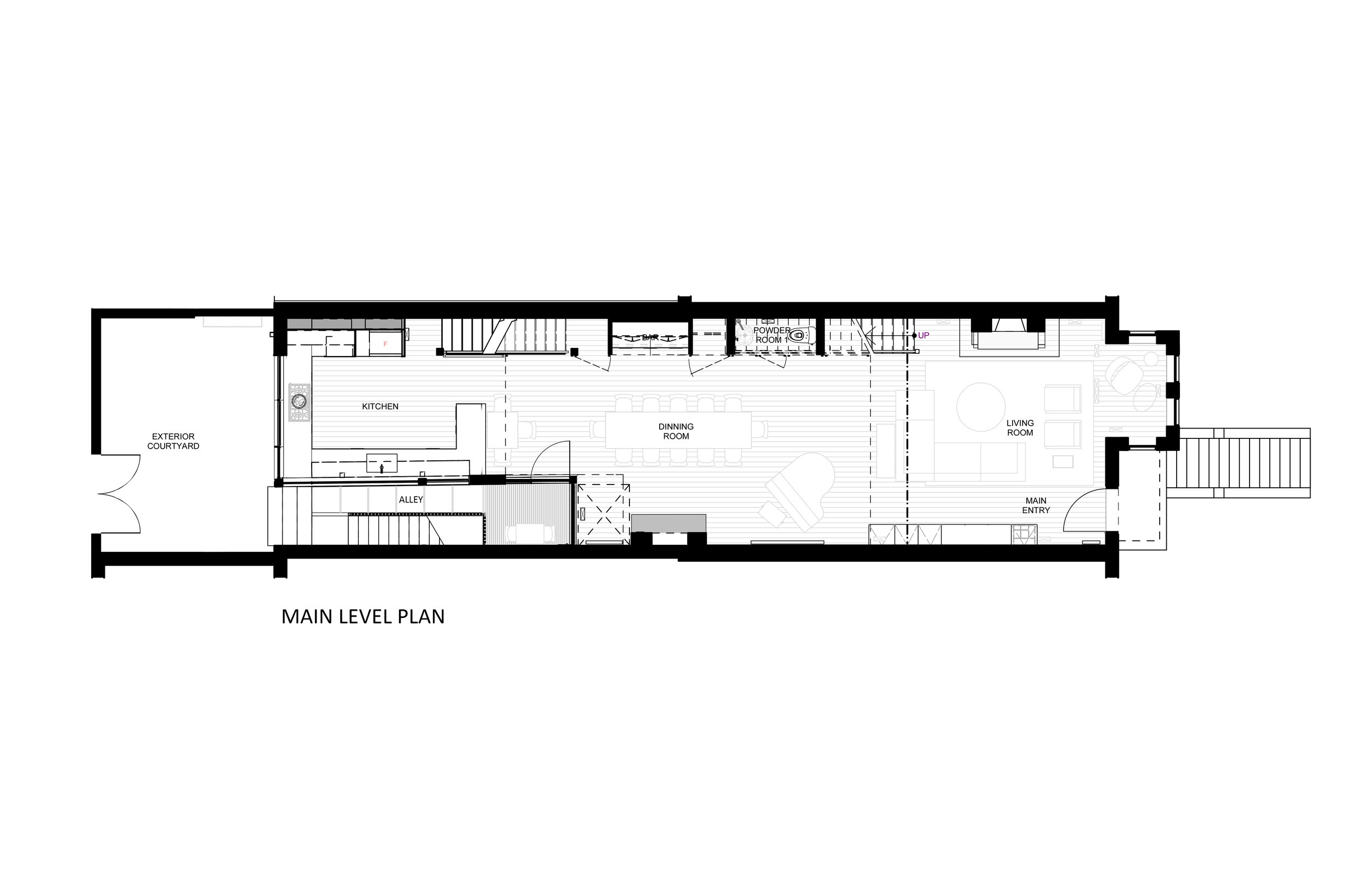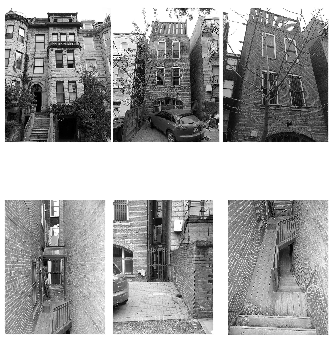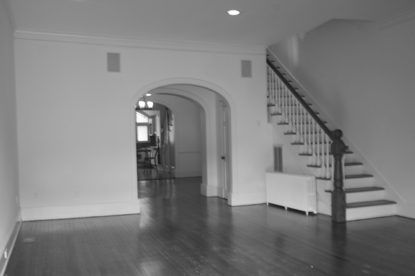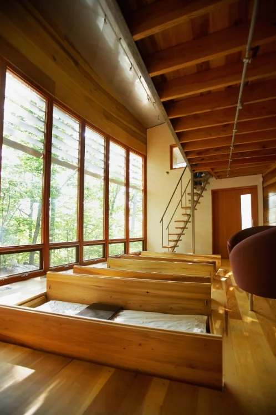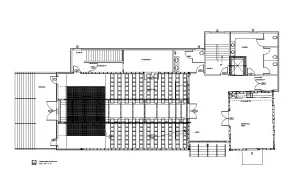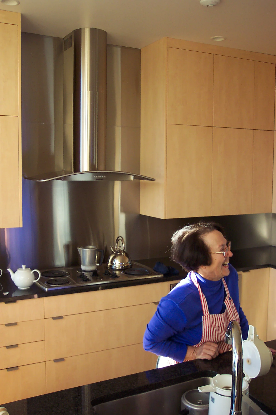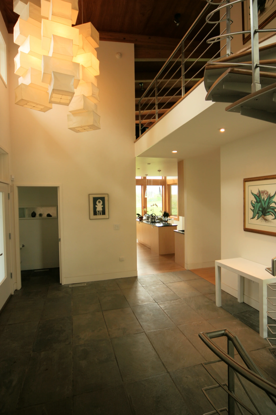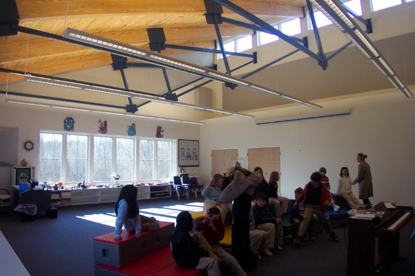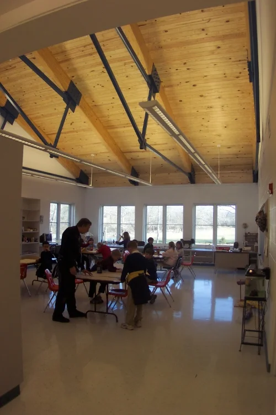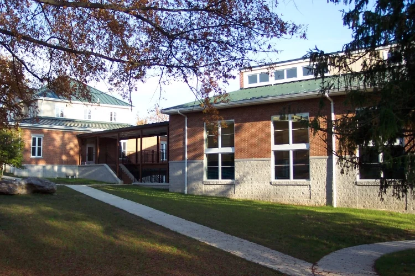The clients enjoy being outdoors, but also wanted to be able to admire the exterior landscape from inside their home. Highest on their list of priorities for their home is health. The wife suffers from Multiple Chemical Sensitivity (MCS): It was crucial to design a house that would be a healthy home. Also important to the design and integrity of the house was the development of well-detailed and proportional spaces that flow with the interior design and the landscape design. The program includes four bedrooms, three-and-a-half bathrooms, a kitchen and eating area, dining room, great room, mudroom I laundry, library, loft office, basement, exercise room, screened porch, detached garage, and a detached greenhouse.
A collaborative design process between the in-house interior design team, the architectural team and the clients, established a design concept for constant referral. Conceptually, the house is a box-within-a-box-within-a box set upon a plinth. Visually, the construction is a link between the western tree line, the river, and the scenic mountain views to the east and south. The layers made by recessed volumes create sun control on the east and south. The plinth frames a series of courtyards, which composes an ordered landscape among the rolling hills and tree-lined drop-off toward the river. The color and scale of the front entrance provides a warm reception. Inside the entry, three sculptural hanging lanterns act as an anchor for this end of the home's axis and forms a contrast to the stainless steel circular staircase. A view down the hallway presents another anchor - a red garden sculpture just beyond the great room. Off the entry is the master bedroom wing. This arm stretches out to the tree line above the river, which gives one the impression of being a tree house. The well-scaled kitchen supplies the necessary space for the preparation of large meals for entertaining, while also functioning well for a retired couple. The dining room, directly adjacent to the kitchen and the great room is very simplistic and allows for meals and the views of the Blue Ridge to lake center-stage. The great room with panoramic views to the east, south, and west reinforces the design concept. The south side rises for solar gains while also giving views to the loft. The grid-like pattern of the passive solar concrete floor paired with the box pattern of the custom Tibetan rug maintains a boundary for furniture arrangements and invites one to wander around the room to appreciate the scenic vistas. The rug, with stone colors accented by red (a nod to the sculpture) affirms the home's architectural axis. The upper floor consists of a guest bedroom and bathroom, and a loft office overlooking the great room. Scale and proportion support the clients' economical wishes without sacrificing good design.
Throughout the home, the intermingling of glass, wood, concrete, metal, and stone provide contrast and interest as well as a soft, modern sensibility. Integral to the healthy house design are environmentally friendly and regional materials. Prior to specifying building materials, the clients had to give their approval by studying Material Safety Data Sheets (MSDS). Due to the wife's severe chemical sensitivities, she often slept with certain building materials and products in her room to determine if she would have an adverse reaction if those products were used in the construction of their new home. Toxic substances such as pesticides and fungicides were prohibited on site during construction. Stress-skin panels were utilized to expedite the framing in order to keep moisture out of the house while eliminating hidden pockets where molds can collect. The panels were also used for their energy efficiency. The concrete floors have a radiant floor heating system and also function as a passive solar heat sink. A sodium silicate was used to seal the floors. The mechanical system includes a heat recovery ventilator system to help filter new fresh air. All built-ins were made with substrates that had low or no volatile organic compounds (VOCs). The foundation was poured with Wesson Oil as a release agent and sealed off with Rub-R-Wall. The main strategy utilized was separation, ventilation, and filtration. Following through on this tactic was of great importance to the future health and happiness of the clients as well as to the success of this Healthy House.
