Barns of Rose Hill
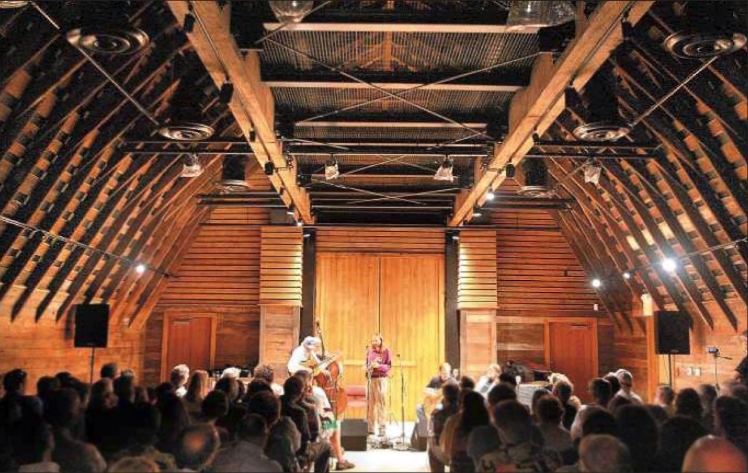
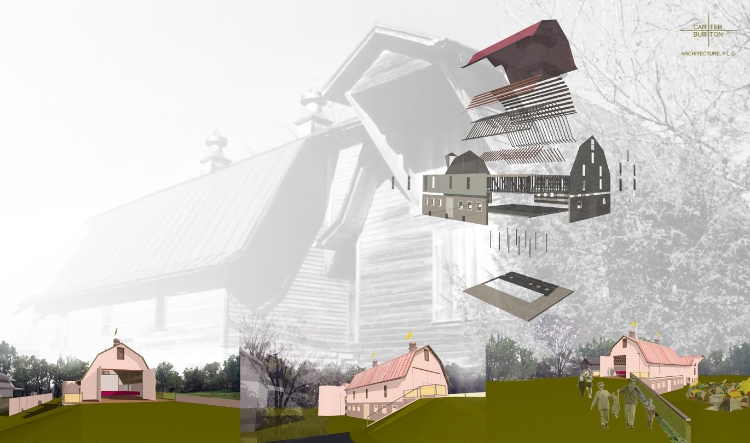
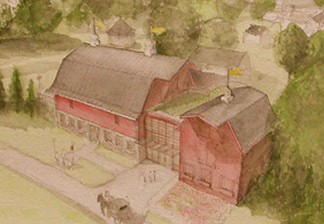
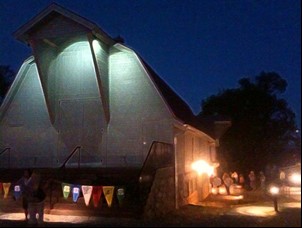
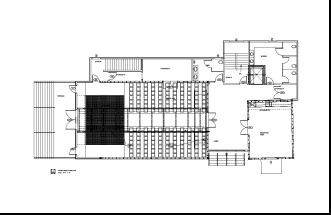
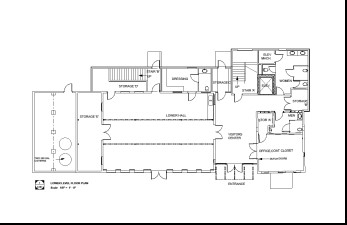
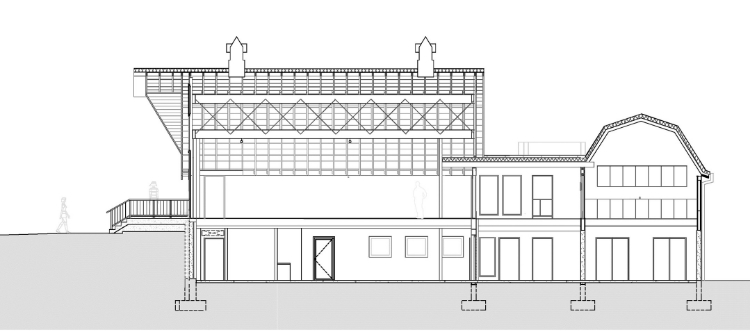
The Barns of Rose Hill Cultural Arts Center was a special project that started with a gift from the Smithy family of two dairy barns in the park in downtown Berryville, Virginia. A local, nonprofit group went through seven years of fundraising before finally arriving at place where they were comfortable with a budget. In order to help gather VDOT grant money, a new function for the barns was added, a Visitor Center. Carter + Burton stayed flexible with their design and detailing to come to a final solution incorporating all aspects. The project charge included the renovation of, and addition to ca. 1910 dairy barns.
To renovate the Barns for Assembly use, their structures were completely overhauled. Utilizing structural and building envelope designs to expose the existing structure for acoustic and aesthetic benefits was a strong design concept developed. The essential character of the barns was preserved. Internal girders and a SIP roof structure allowed the new use and the “old” look to work together. The existing buildings are not square or dimensionally consistent which added many challenges, but Carter + Burton designed a footprint for the addition that allows for the existing building’s inaccuracies to allow for the construction process to be more fluid.
Carter + Burton has retained the historic structure of the Barns and inserted modern elements to create a flexible assembly building that meets code and that will be used for meetings, concerts, classes, and festivals.
