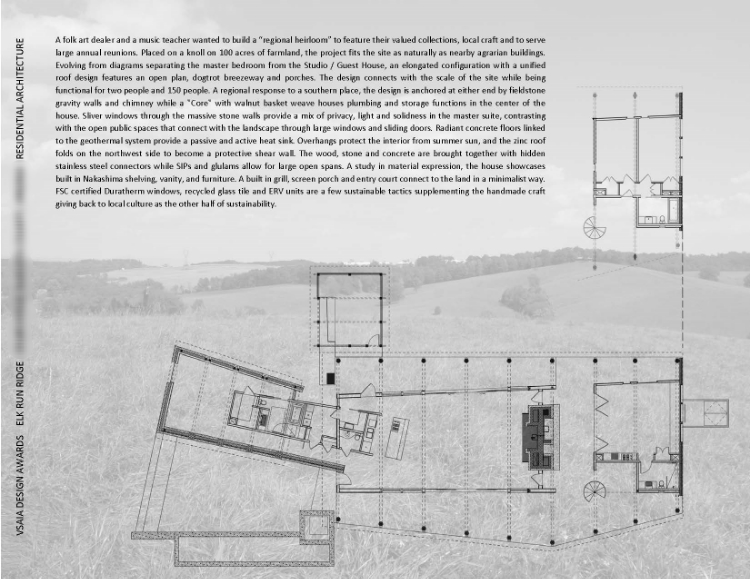THE DESIGN PROCESS
+The CLIENT educates us with their physical, aesthetic, and financial needs. We examine those needs and transform them with an architectural interpretation to create a unique result. Depending on the clients’ wishes, a project can fit them like a glove, be more flexible for resale or lease, or make room for future development.
+The SITE informs us of things that will make a design function well and feel right. Our site analysis becomes the catalyst for our design; we consider things such as sun and wind patterns, views, water run-off, existing vegetation, and circulation patterns. A site will dictate the kind of experience available, from the site entry, to and into the building, and all the way to a comfortable chair inside. We examine the local region for clues to building design. We note materials and construction traditions. A building should feel it belongs within its physical context.
+The DESIGN PROCESS brings everything together, synthesizing the clients’ wishes and needs with the site constraints and strengths. The design evolves from a strong idea and is refined throughout the process. We use photos, sketches, study models, and computer 3-D images to arrive at a basic plan. Sections, interior perspectives, and more detailed models are used to study how spaces relate to each other, while revealing proportions, textures, and lighting qualities. We consider materials at all phases and select them with budget, site, craftsman, and design in mind.
+ SUSTAINABLE DESIGN is a goal for all of our projects which we achieve through basic passive strategies such as site orientation and appropriate window openings. An energy analysis can be modeled from early stages or towards the end of the design phase. We can integrate a sustainable belief system of "every little bit helps" or more of a pass/fail approach if one was striving for a certain "green" rating or even a carbon neutral design.
+ THE CLIENT CONSULTATION begins when we meet, sit down, and listen to what the client has to say. They tell us about their ideas, their site, budget, and schedule and they get to see how our office operates, and examples of our work. If we find a good fit, we prepare a proposal letter detailing our fee schedule and subsequent steps in the design process. We offer flexibility in our services to clients, but generally prefer performing all steps from concept to built form. Those steps are described below:
PRE-DESIGN
+ We visit the site and document with photographs. We study natural conditions on the site: access, the topography, the sun, the wind and the view. We study how neighboring structures might impact design and research local zoning codes. We also begin to analyze the client's programming requirements. We often will have an office-wide brainstorming session where we quickly sketch broad design ideas for the project.
SCHEMATIC DESIGN
+ In this step, we take the client from concepts to rough design. We visit the site and analyze it. We engage in an active exchange of ideas.The client is encouraged to show us pictures they like, and we make suggestions as to how the aesthetic choices and practical requirements can work together. We provide design options to further refine the choices. A scale model is built, with walk-through computer modeling available. We produce rough scaled drawings and then obtain gross cost estimates.
DESIGN DEVELOPMENT
+ The design is refined with greater specificity and detail. We specify materials and dimensions, and electrical, mechanical, and plumbing systems are defined. This stage is performed with building information modeling (BIM) to explore energy modeling, simplify changes, facilitate cost estimating, and allow for visualization of the completed structure.
CONSTRUCTION DOCUMENTS
+ Construction Documentation consist of the drawings and specifications required for construction of the project. There are several good methods for contractor selection and we help the client decide on the best way to proceed. If the client wishes to put the project out to bid, we will prepare a bid package for the contractors of choice that would include instructions for bidding and requests for unit prices (for example, if the client wanted to know the price difference between wood floors and carpet). After a contractor is selected, we will prepare and help to negotiate a standard construction contract to be agreed upon by the client and the contractor.
CONSTRUCTION ADMINISTRATION
+ The design work is done, but the structure is yet to be built. We make site visits and meet with the contractor and subcontractors to review the construction process. We process payments and coordinate documents, and in the end, make sure warranties are in place. Our involvement is critical to make sure the architectural process accomplishes the desired result.
TAKING YOUR PROJECT BEYOND
+ We offer a six month follow up post-construction to check maintenance items. We can also follow up with future or phased projects for architecture, landscape / hardscape or interior design. We are also proud of the work we do and enjoy photographing and documenting our work to celebrate our project through the submission of competitions and / or publication.




































