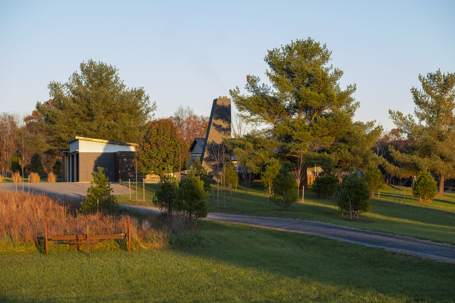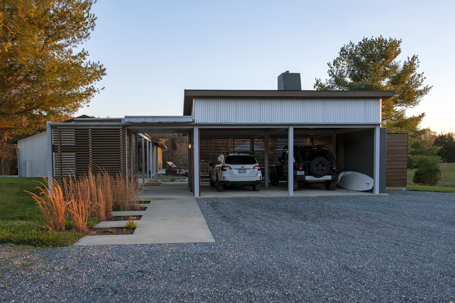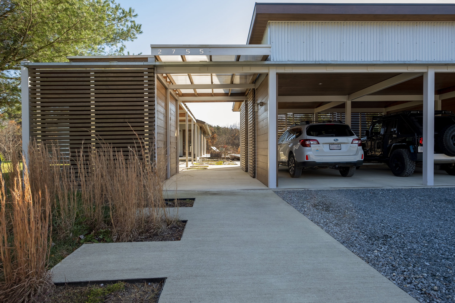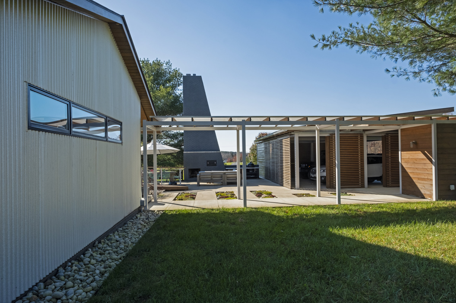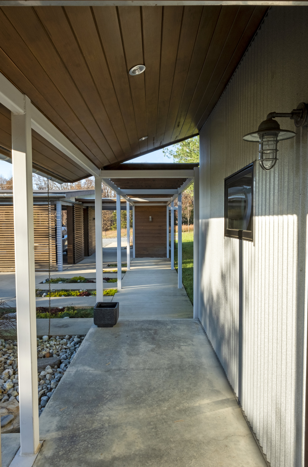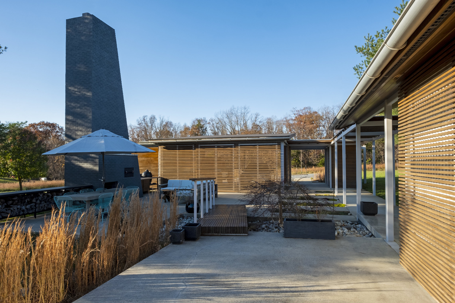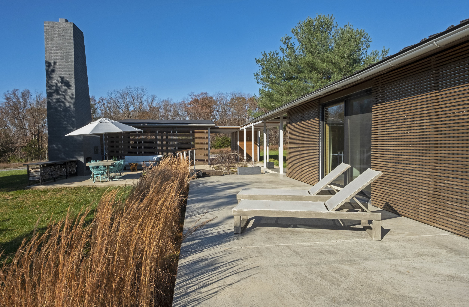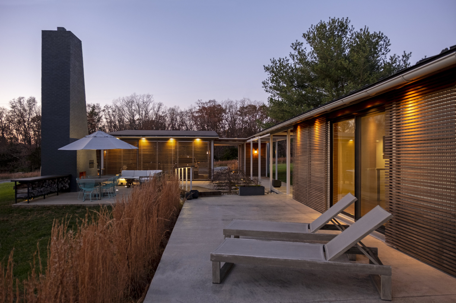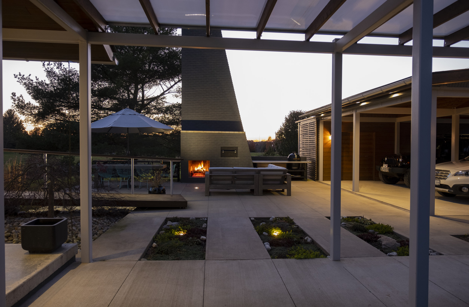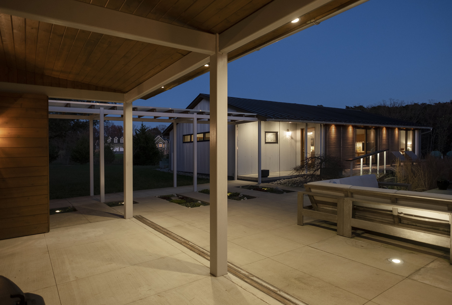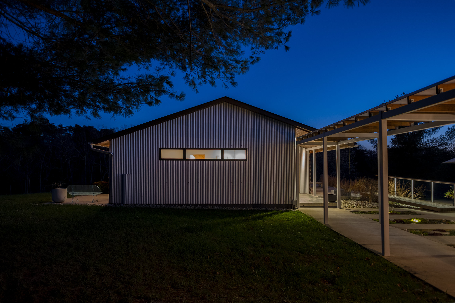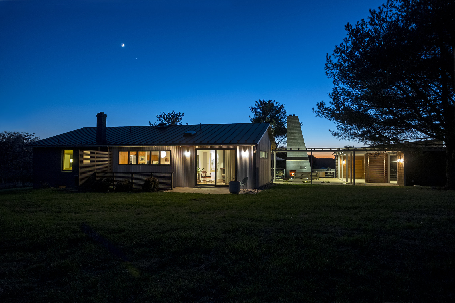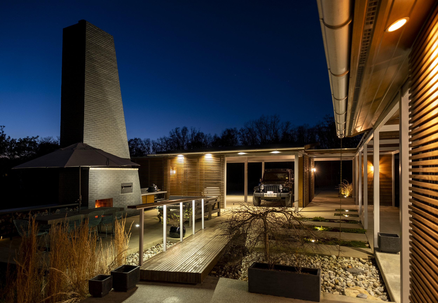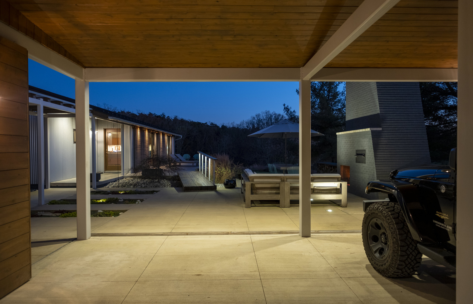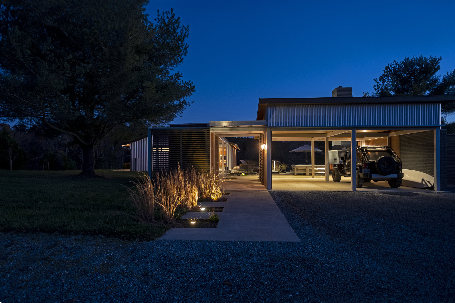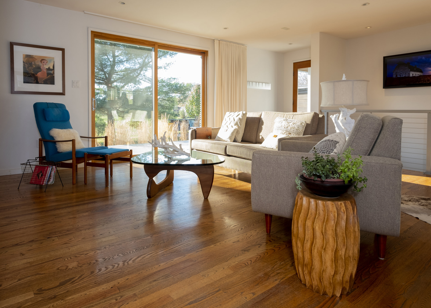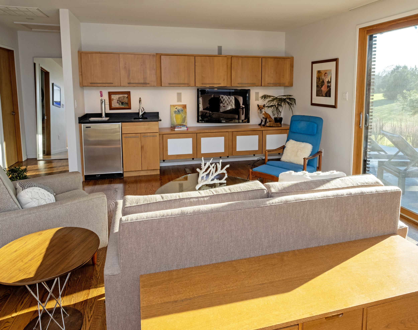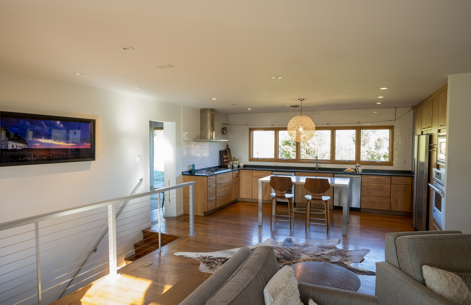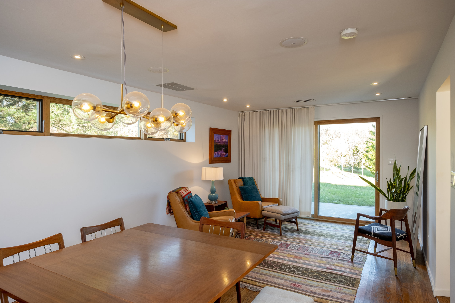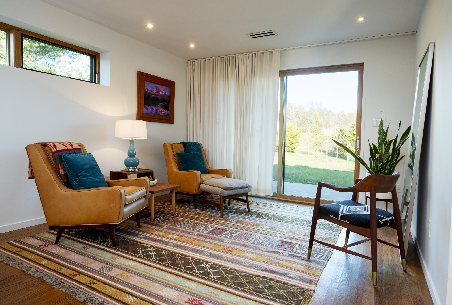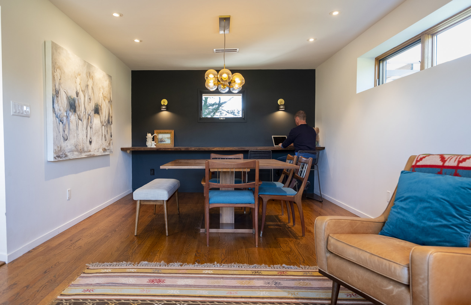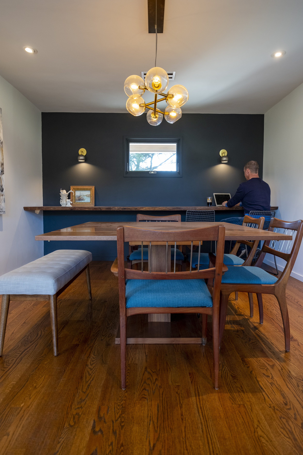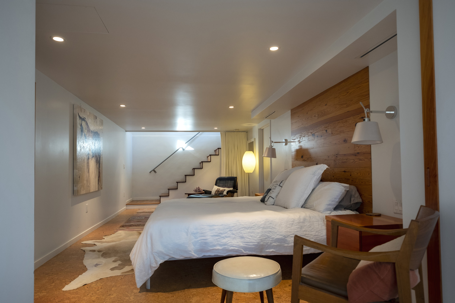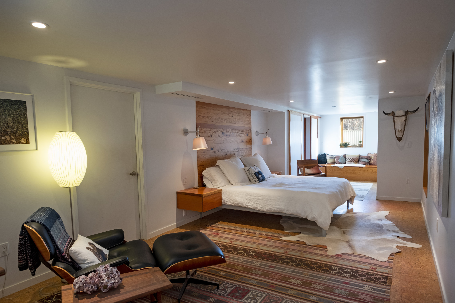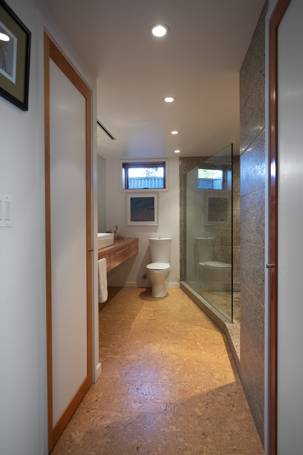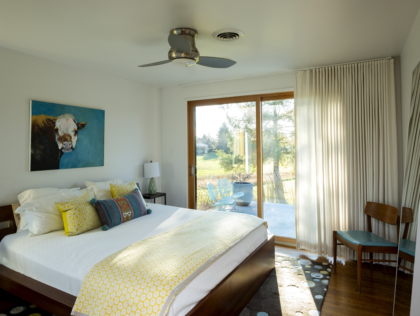Ranch Transformation
Over ten years ago, David and Hannah Gordon approached Carter+Burton Architecture with a design challenge to transform a colonial ranch home that had been in David’s family into a home that would not only serve their needs, but would be representative of their aesthetic while giving a nod of appreciation to David’s grandfather who had lived in the home.
The dialogue began with an architecture and interior design Master Plan. The modest-sized house had served many needs but the clients' creative side, a need for extra space and functions, as well as a more open floor plan fueled the project. Over the years since our initial design discussions, the team at Carter+Burton has worked closely with the Gordon’s on projects within the envelope of the home as well as outside to establish exterior living and entertaining spaces.
Phase One
·Renovate kitchen and living area
·Add new terrace / entry access
·Update exterior finishes
·Design custom fabricated wood sliding scrim doors for daylight control
This phase relocated the entry porch and enclosed an existing garage to serve as a home office. Interior walls were removed thereby opening up the Living Room to the Kitchen. A ribbon of windows was installed above the Kitchen sink counter in the newly planned Kitchen layout. Two oversized sliding glass doors where installed on the south facade to provide the option of visual openness or physical openness when entertaining. Corrugated siding and painted brick as well as new roofing gave a refreshed look.
Phase Two
·Feasibility study – Master Bedroom Suite in former garage space vs basement
·Develop a strategy to move the master bedroom suite to the basement
·Designed plan for Basement Master Bedroom Suite complete with egress and daylighting
Developing a goal to create an intimate, private and comfortable Master Bedroom Suite was a fun design challenge for the Gordon’s and the C+B design team. Special consideration needed to be given to egress and daylighting in the basement. A master bathroom with a large walk-in shower using repurposed concrete tiles and a vanity for two was designed. A walk-in closet and window seat with stow away space provide ample storage for two that they did not have in the upstairs bedroom closet space. A natural wood shiplap headboard and bed was custom crafted and add warmth and texture.
Phase Three
·Exterior use and needs study
·Grilling area / Pizza Oven / Fireplace
·Garage / Carport studies and goals
·Exterior living and dining space that can work for two or for a large gathering
·Landscape and hardscape development
As the relationship of inside to outside was being strengthened, a new outdoor terrace area was designed to include a grill area, pizza oven and fireplace. A carport for two vehicles was designed to help hide passing cars from a shared driveway while creating a private courtyard with the same architectural language as the house. Large louvered sliding doors were again used to define the outside space while creating shade, privacy and flexible spaces. A monumental chimney tower is the central organizer and makes the carport and outdoor spaces feel part of a larger inside-outside house
Phase Four
· Study and design a dining and entertaining area in the former garage space
·Utilize an existing table and owner refurbished chairs
·Plan for a large piece or art
·Plan for a serving counter and overflow dining
·Design a food prep and covered wood storage area for the exterior living /dining terraced area
During this phase of work, the Gordon’s worked closely again with Michelle Timberlake on the interior functionality of the space and needs required for their Dining Room. Special attention was given to circulation and movement within the proposed layout. The live-edge wood slab was hand-selected by the designer and owners. It was finished and installed by a local craftsman.
Phase Five
·Add a kitchen island to seat two to four
·Assist with updating appliance specification and installation (refrigerator and dishwasher)
·Main floor bathroom renovation to incorporate a freestanding bathtub and shower
·Furniture layout and design for an updated home office
·Plan for updating Living Room furniture and layout
·Plan for updating storage wall in Living Room
The current phase of work is underway in planning. Carter+Burton is excited to continue working with David and Hannah as their home evolves to meet their needs and design taste.

