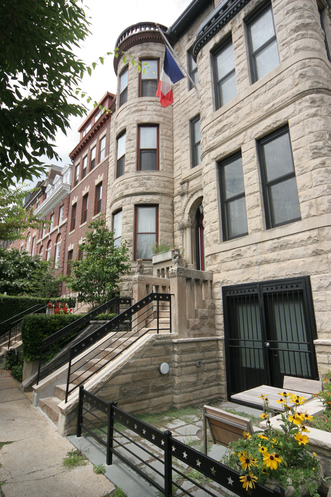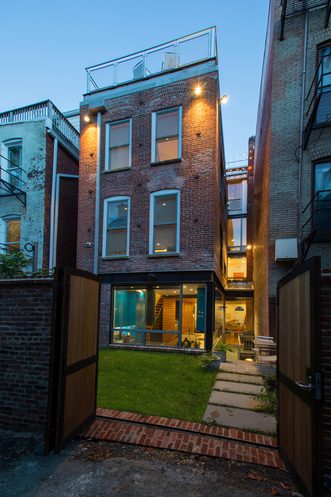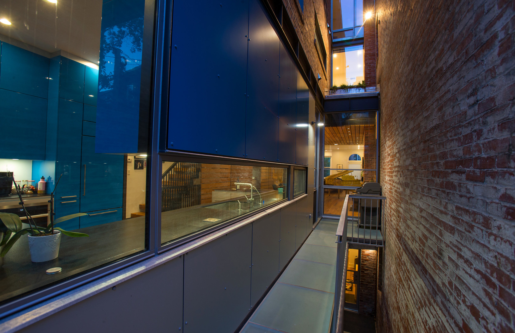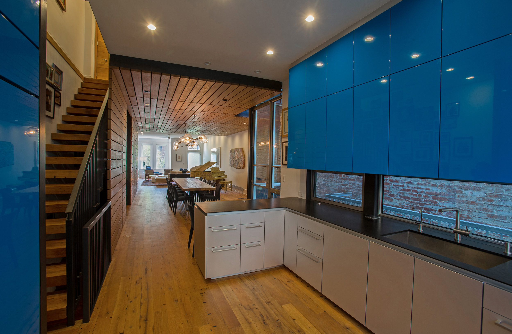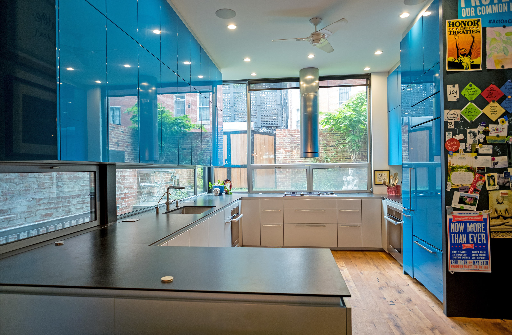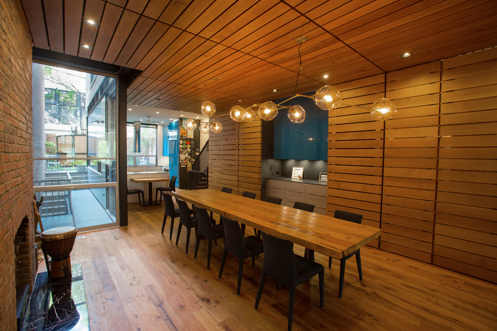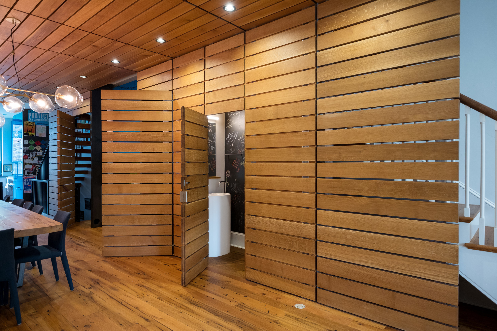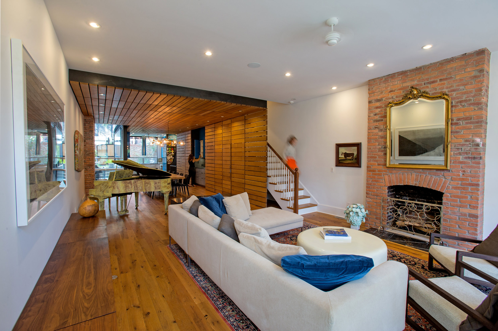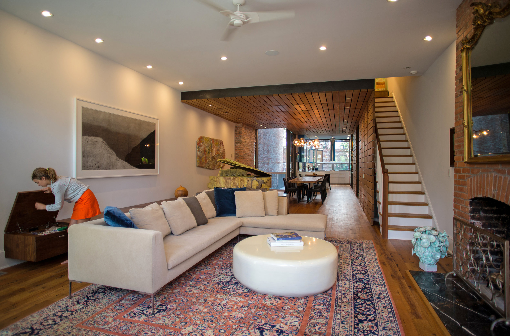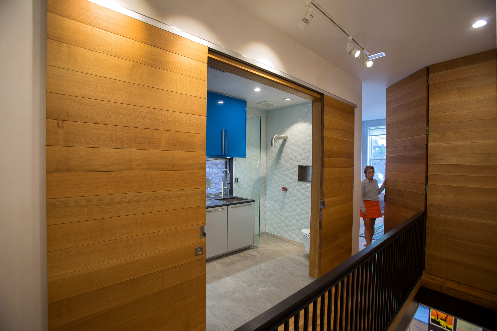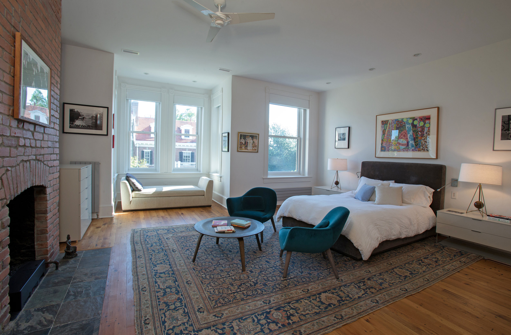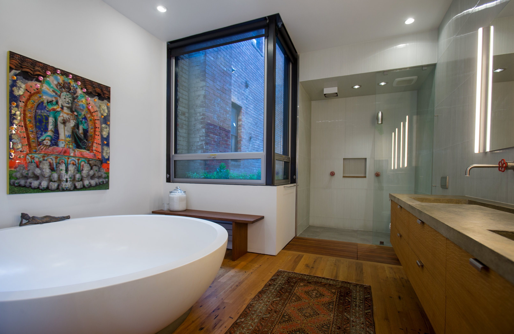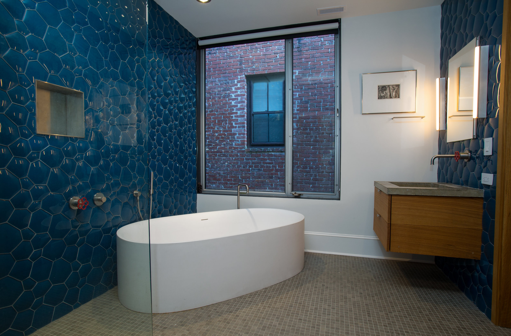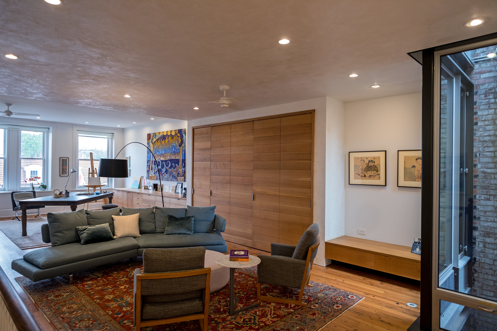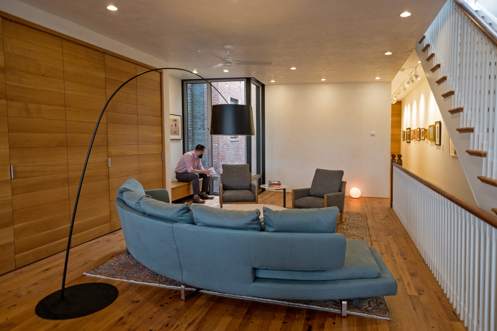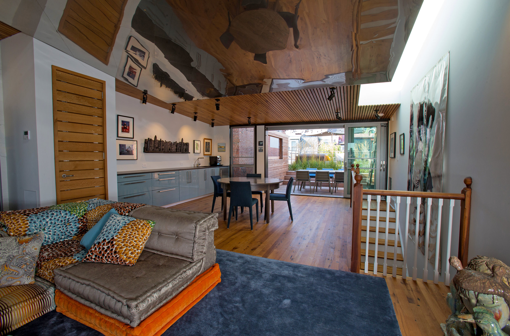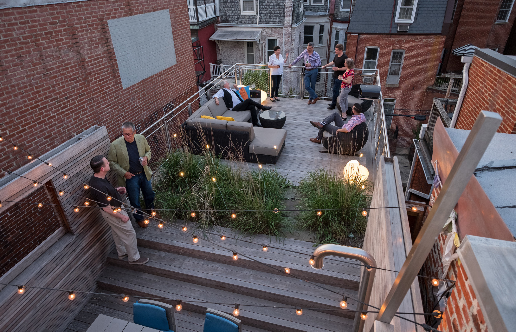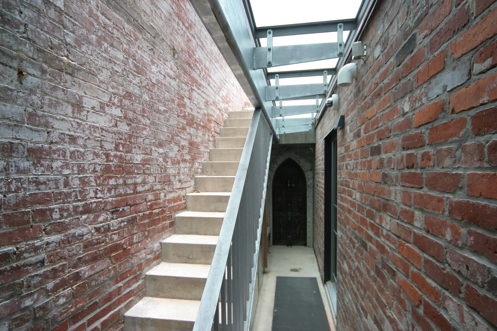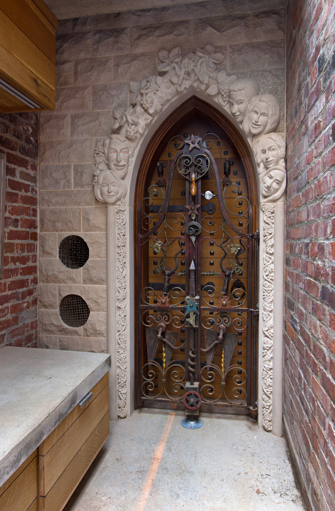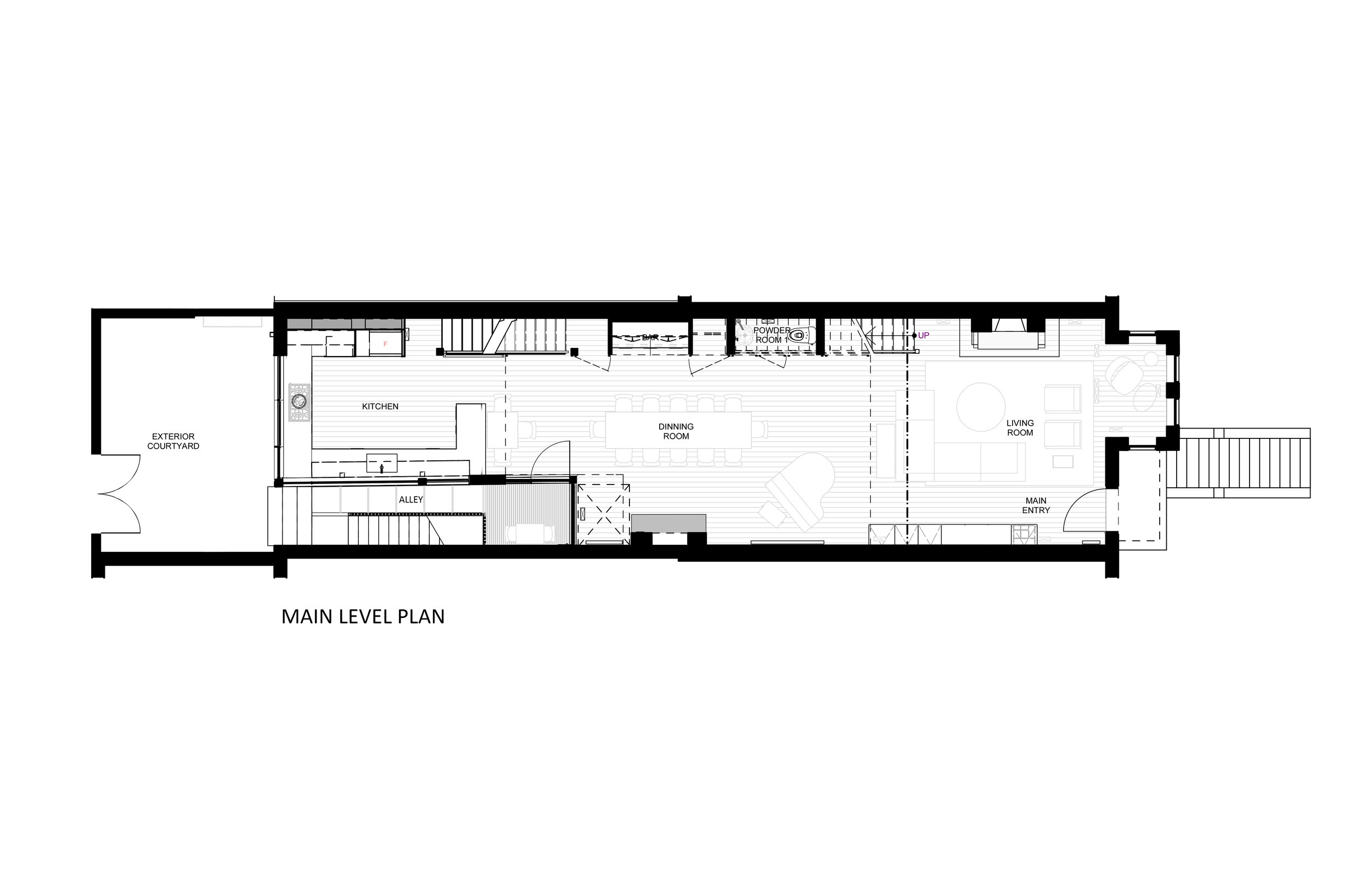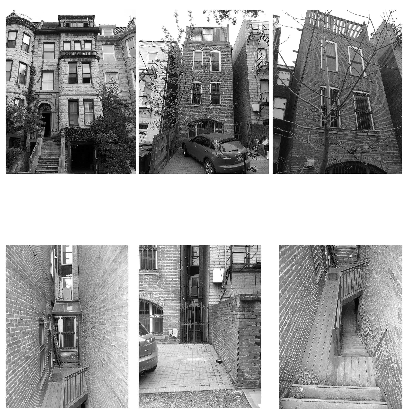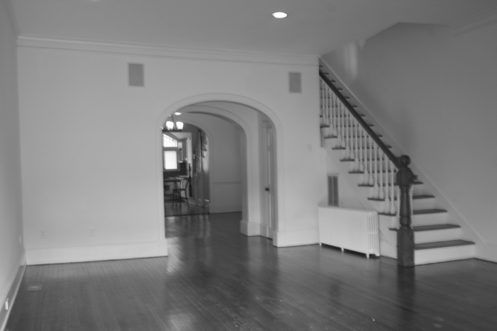DC ROW HOUSE
This primary residence was a major renovation of a dark and aged historic row house with leaning floors and failing stairs. The transformation created an open plan and brought in more natural light through the original dogleg alley. A palimpsest parti presents the new materiality in contrast with the historic shell and context. Special acoustic wood detailing and beeswax walls on new insertions help reflect light and define spaces while preserving the existing plaster perimeter walls. The inside-out relationship with the alley expands the feel of the enclosed space. Spatial layouts are conducive to large gatherings while maintaining an intimate atmosphere. Interior design strategies worked with old and new furnishings, family heirlooms, and an extensive art collection. The project also features many hidden built-ins and compartments throughout, using a ship-like mentality to access every square inch for functionality. The building envelope also reflects the Owners’ principles with energy efficient elements such as a living roof, foam insulation, ERV, and solar panels.

