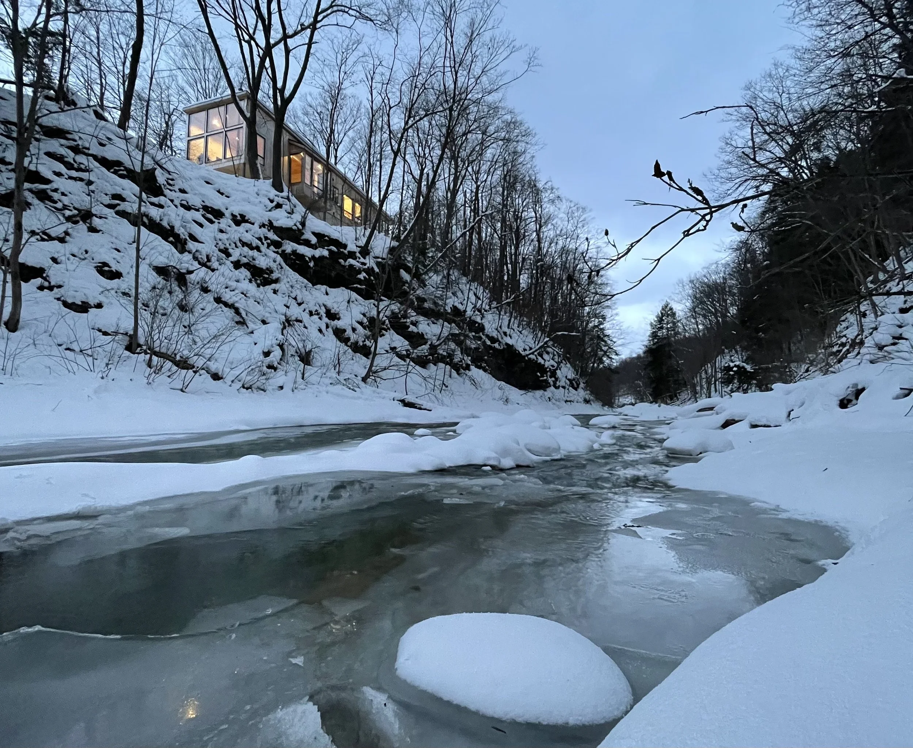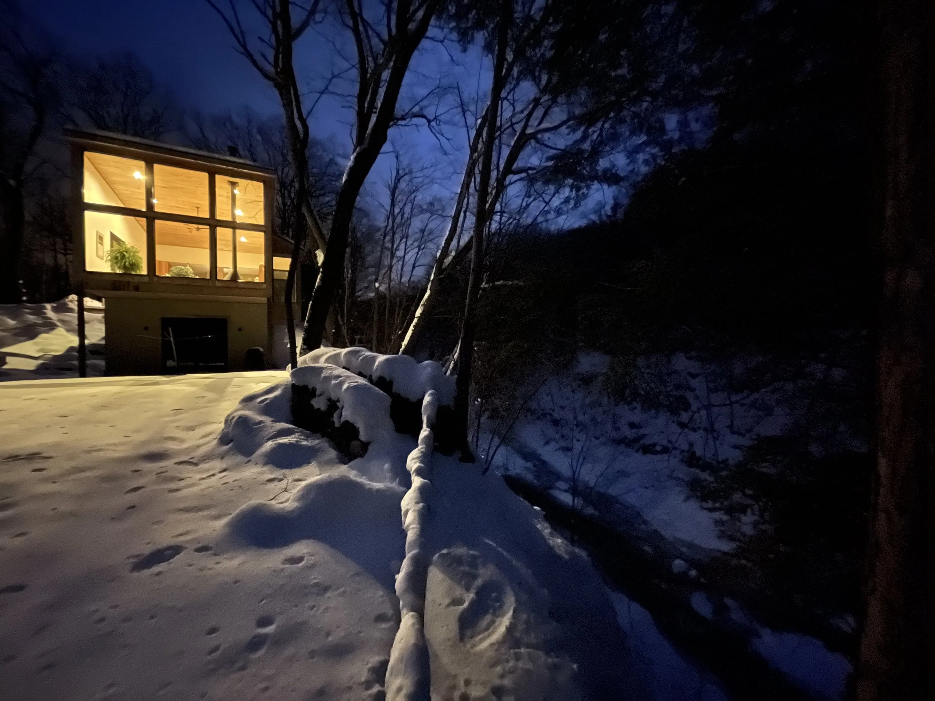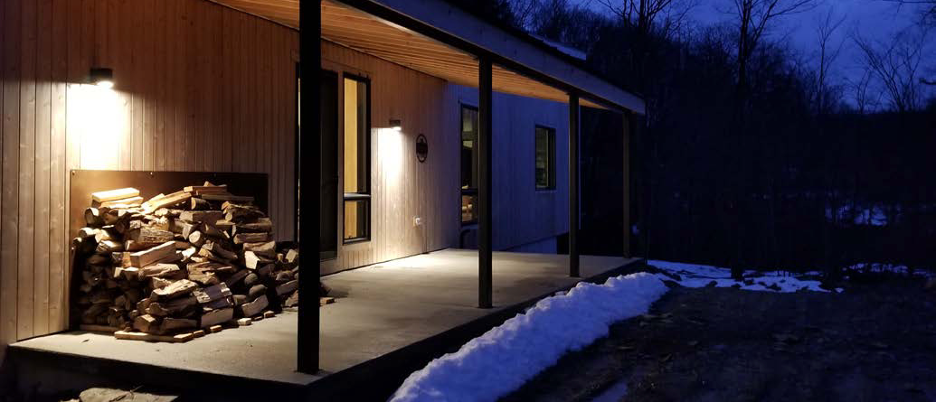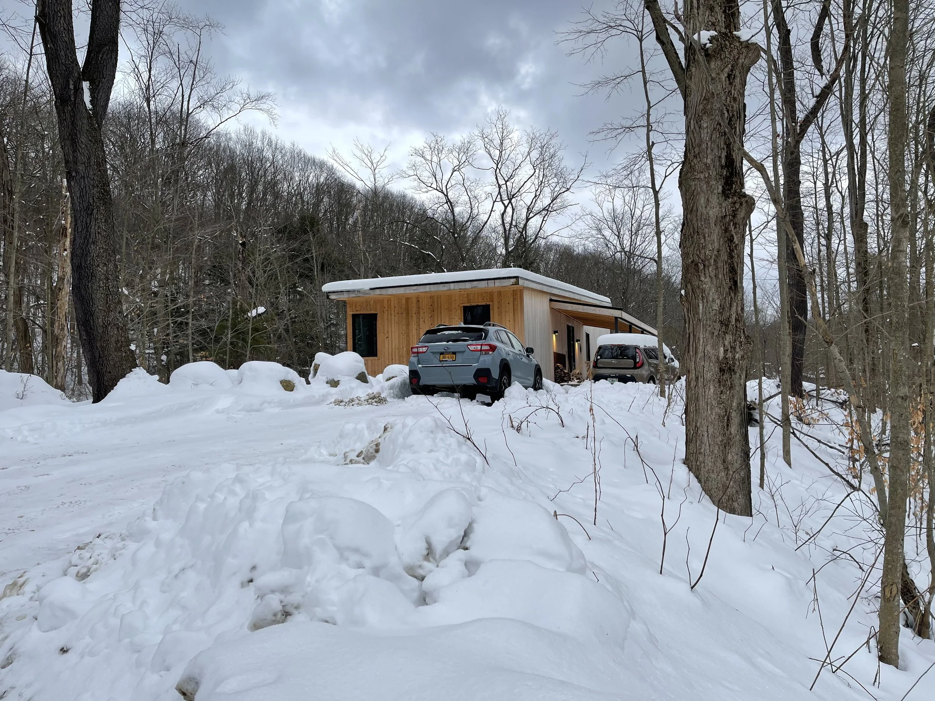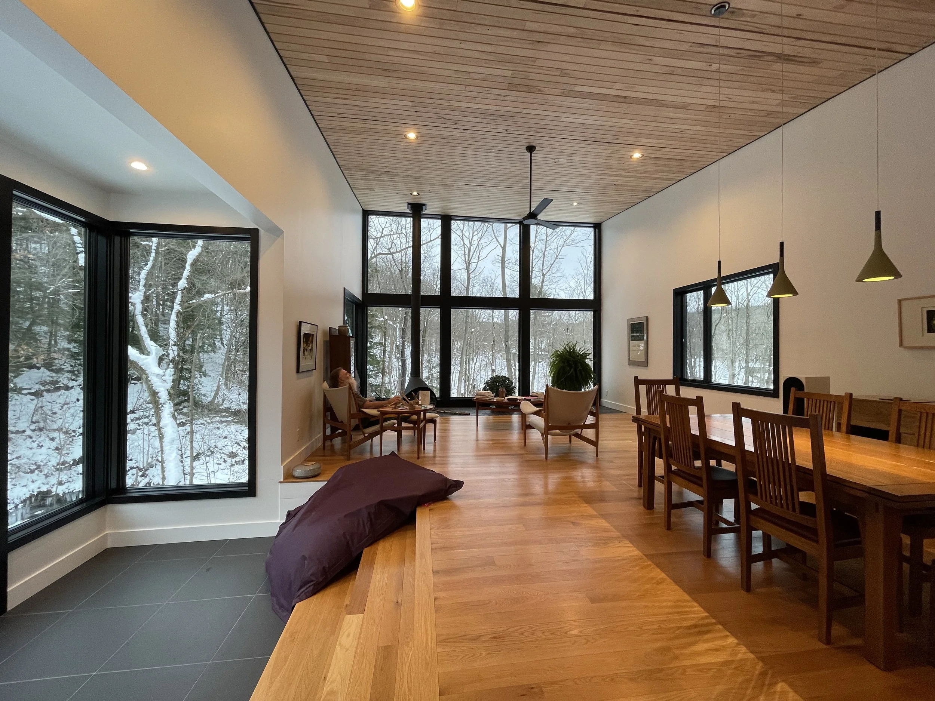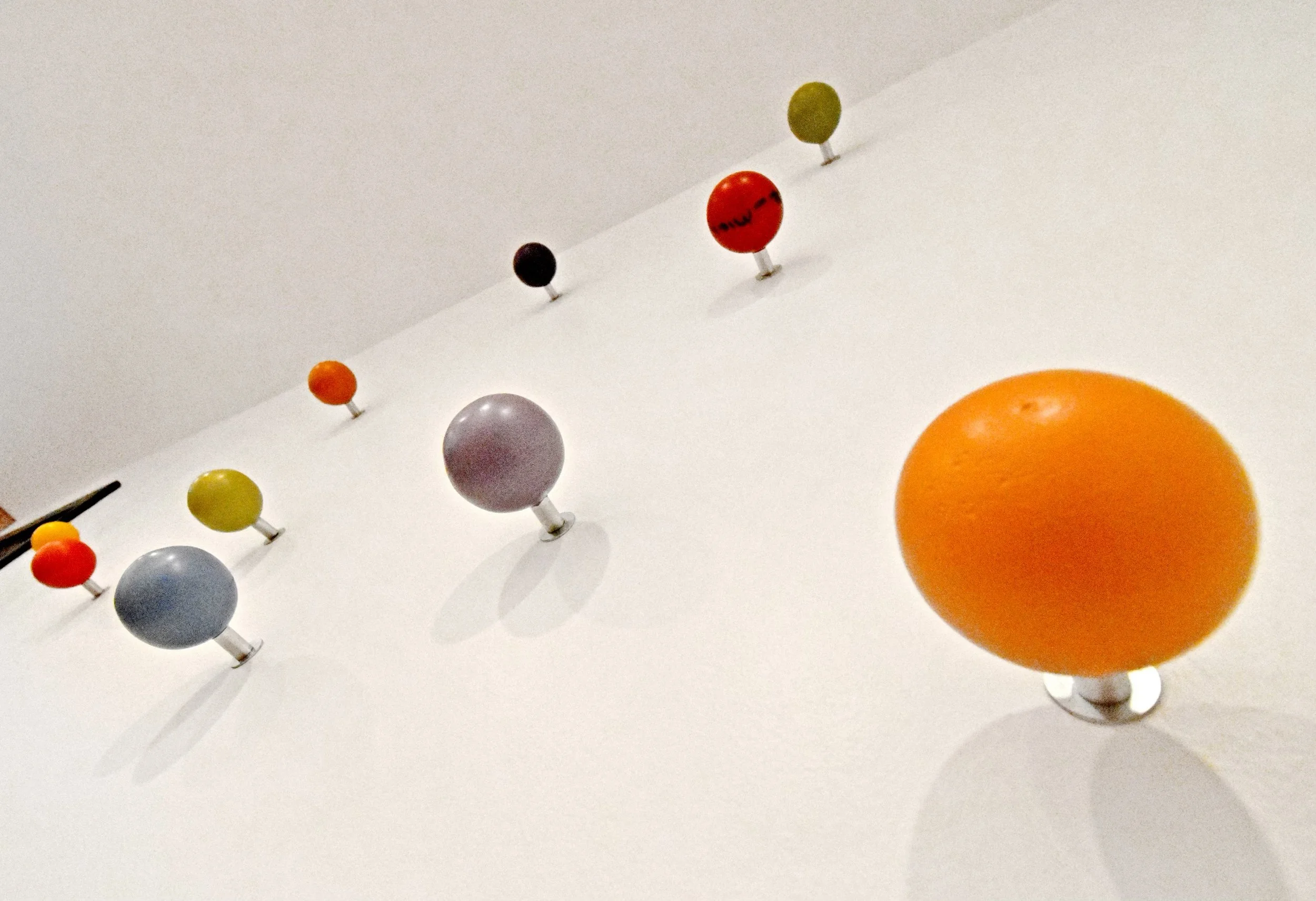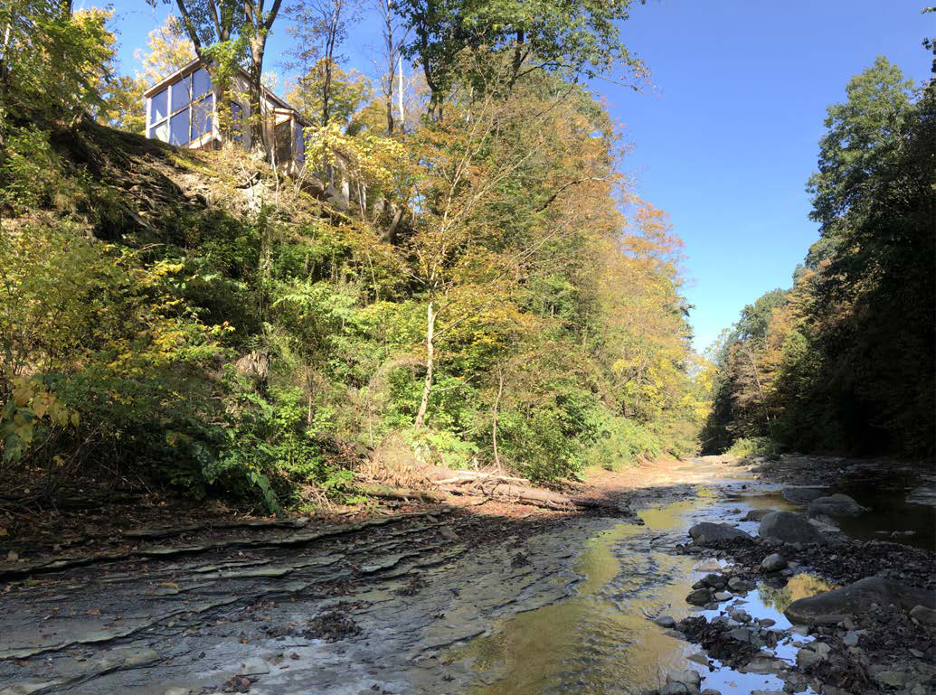Canadaway House
Sited on a ledge at the rear of a shallow lot nestled between a decommissioned stone quarry and a country road in Chautauqua County, New York, this passively cooled house serves as a retirement retreat for a single man and his visits from extended family and friends. The modest scale and straight forward structural arrangement of the design were selected to be in keeping with utilitarian quarry buildings and the original workers' housing of the area.
A weathered cedar façade and entry porch draws from local precedent and serves to exaggerate a sense of compression between street and dwelling, and once inside, heightens the surprise unveiling of the expansive wood framed views across the canyon beyond. Upon entering the house, the white walls contrast with black windows and the warm wood floors, highlighting elements like colorful "Coat Balls" by WFM woodworking and a stair handrail system made of oak and agricultural fencing. The sunken seating area with its stepped sides and tile floor takes inspiration from the quarry landscape and serves to organize the main functions of the great room. Its dropped window sills and scant cantilever further afford a view from the kitchen to the shoreline below, serving as a convenient place to corral visitors.
Standard detailing allowed for the tight budget to stretch to include the work of local craftsmen, including Amish casework, custom display storage, weathered steel accents, and poplar closet doors by Minerva Enterprises. Bold tile and whimsical patterns were selected to provide both strong visual interest against the gray and white backdrop of winter, and to compliment the owners self-described "funky laid-back" personality. A sheltering canopy and shifting seasonal views become a natural exhibit measured against the gridded windows.
In the living area, a set of concrete pendant lights and two Finn Juhl Cheifton chairs accent the minimal architectural approach. A custom stereo cabinet by Graham Michael used remaining gray elm from the kitchen cabinetry. The colorful master bedroom links to a bathroom, providing ample space for the fish scale tile and soaking tub. Situated in front of a large window, it provides a ritual connection with the outside landscape.
A memorable pilgrimage, Cliff House fulfills the owner's desire for a minimalist framework in nature to enjoy music, sustenance and conversation.



